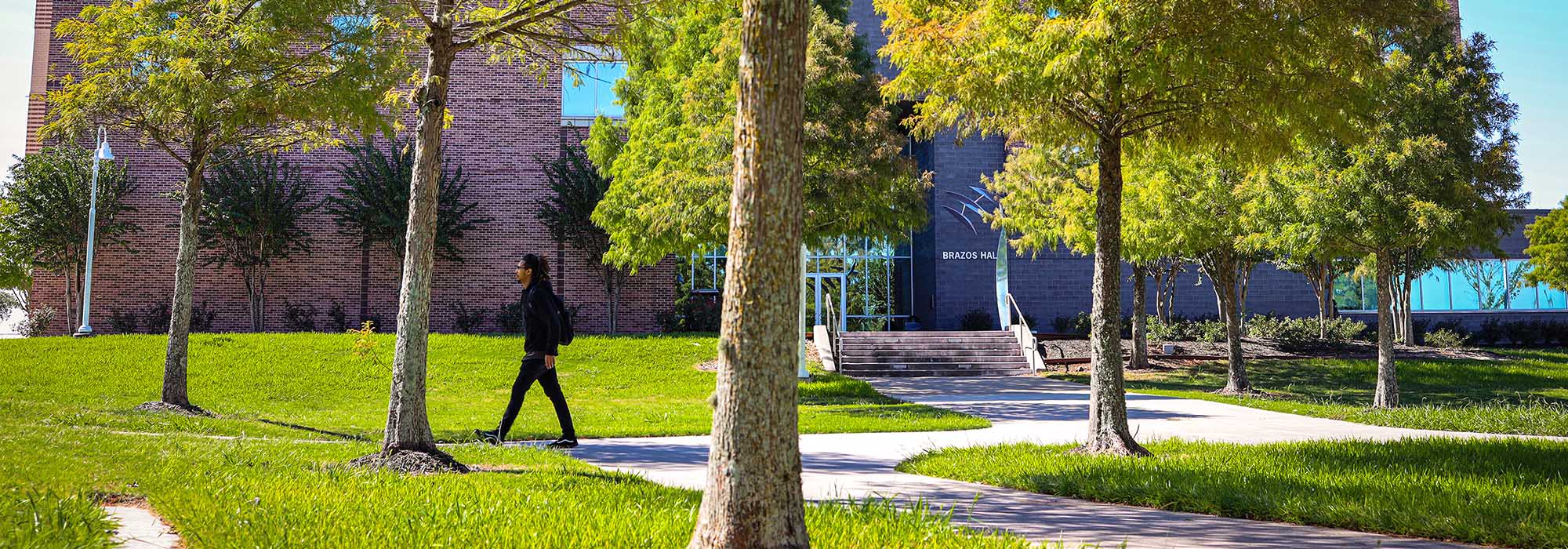Brazos Hall

Brazos Hall is a 145,000 square-foot facility, complete with offices, classrooms, labs and multipurpose rooms. The building opened in 2009 and houses UH faculty and staff as well as WCJC's administrative offices.
Points of Interest
- Susan Ryon Davis Multipurpose Room, BH 103 A&B
- Wharton County Junior College Administrative & Student Services offices
- Student Lounge, BH 147
- Study & collaboration space
- Vending machines
- Security Office, BH 174
- Fire Marshal's Office, BH 176
- Auditorium, BH 180
- Capacity: 150 theater style seats
- Room reservation information
- Cougar Corner Coffee Shop
- Phone charging station
- Vending machines, BH 178
- Water bottle refilling station
- Public Art
- Pastoral, exterior side entrance
- Torch Drawings, outside Auditorium
- Wharton County Junior College classrooms and labs
- Wharton County Junior College offices
- Wharton County Junior College conference rooms
- Conference rooms, BH 301 A&B
- BH 301A capacity: 14 seats
- BH 301A capacity: 10 seats
- Room reservation information
- Biotechnology Labs
- Print Release Station
- UH Andy and Barbara Gessner College of Nursing
- Faculty and staff offices, BH 367
- Nursing Simulation Labs, BH 373
- UH faculty and staff offices
- Technology Division at the UH Cullen College of Engineering
- UH College of Education
- UH College of Liberal Arts & Social Sciences
- UH Graduate College of Social Work